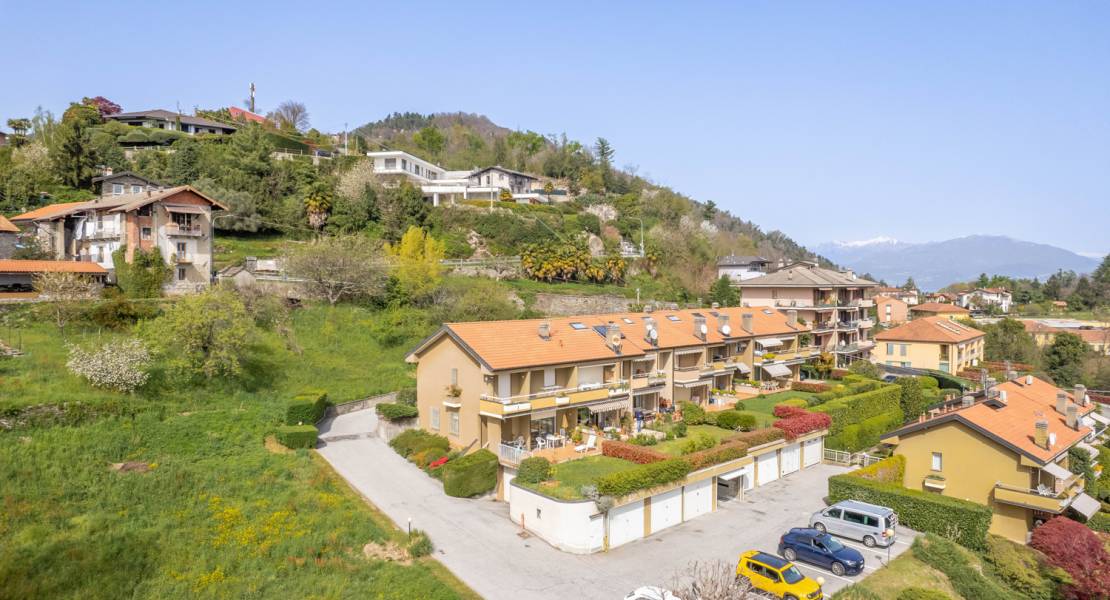The displayed location does not correspond to the exact location. Please contact us for detailed information.
This semi-detached villa in Ghiffa is located in the very first hill of the municipality, only five minutes’ walk from the lake.
The villa is on three levels plus a loft for a total of approx. 286 square metres.
On the ground floor there is a large living area, consisting of a living room with a large window overlooking the garden and the lake, a beautiful dining area also with a window overlooking the lake, and a fully equipped kitchen/living room. An ante-bathroom and a guest bathroom complete the floor.
On the upper floor is the sleeping area, characterised by a spacious double bedroom with a loft, used as a wardrobe and multi-purpose room. From the master bedroom there is access to the terrace with a magnificent view. In addition, there is a second bedroom and two bathrooms.
The lower floor houses a large tavern fully equipped for bars, dining and relaxing with friends, with a beautiful pellet fireplace. There is also a laundry area, a cellar and a large double garage.
The property is completed by a garden of about 300 square metres with a large porch.
The villa is in excellent condition, thanks to a general renovation carried out in 2019, and is equipped with excellent amenities such as: new bathrooms, double-glazed windows, fresh paint and a boiler with solar panels.

































