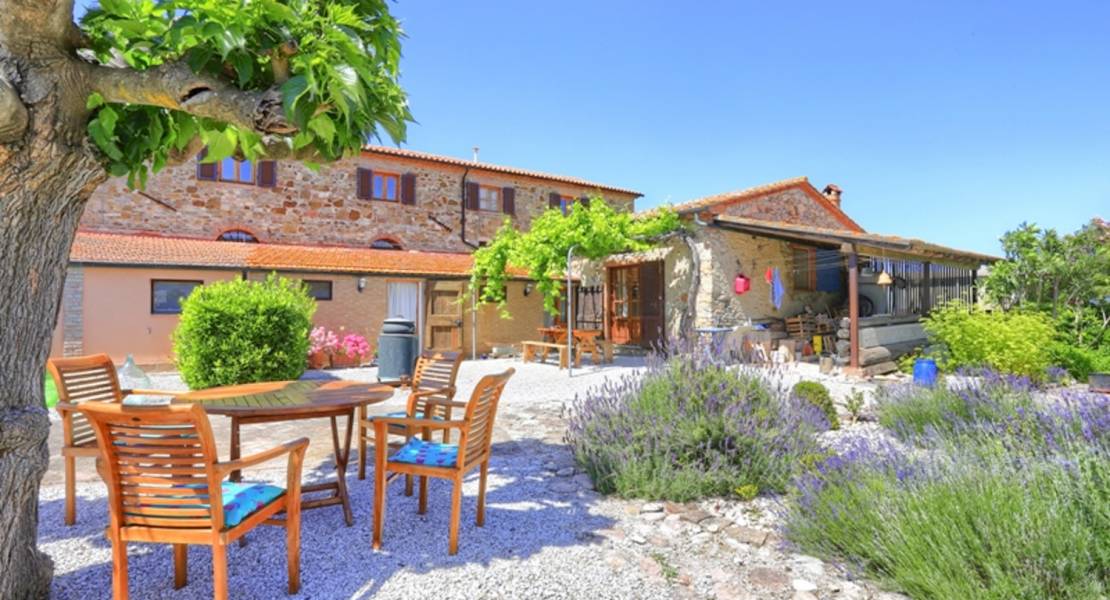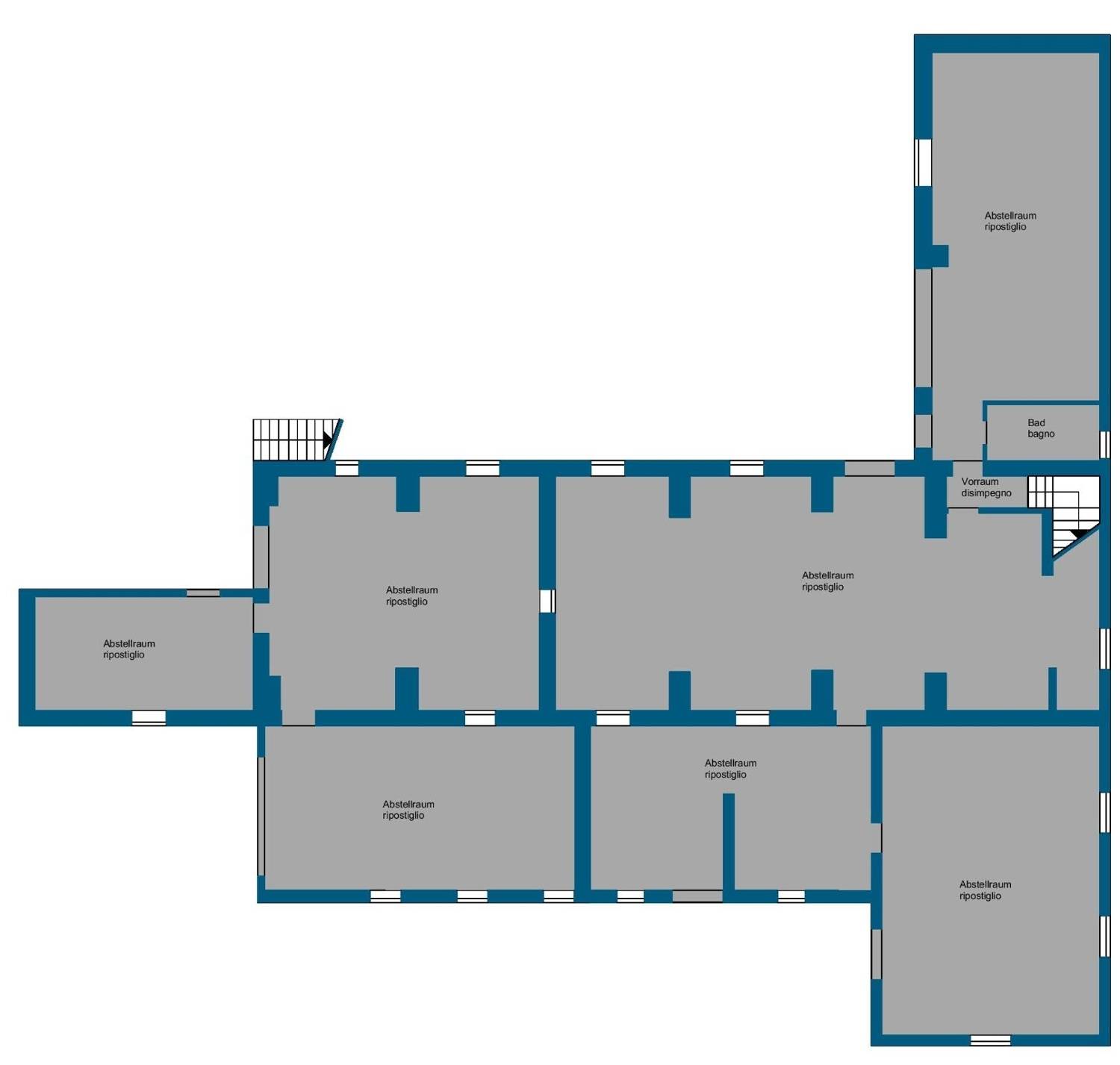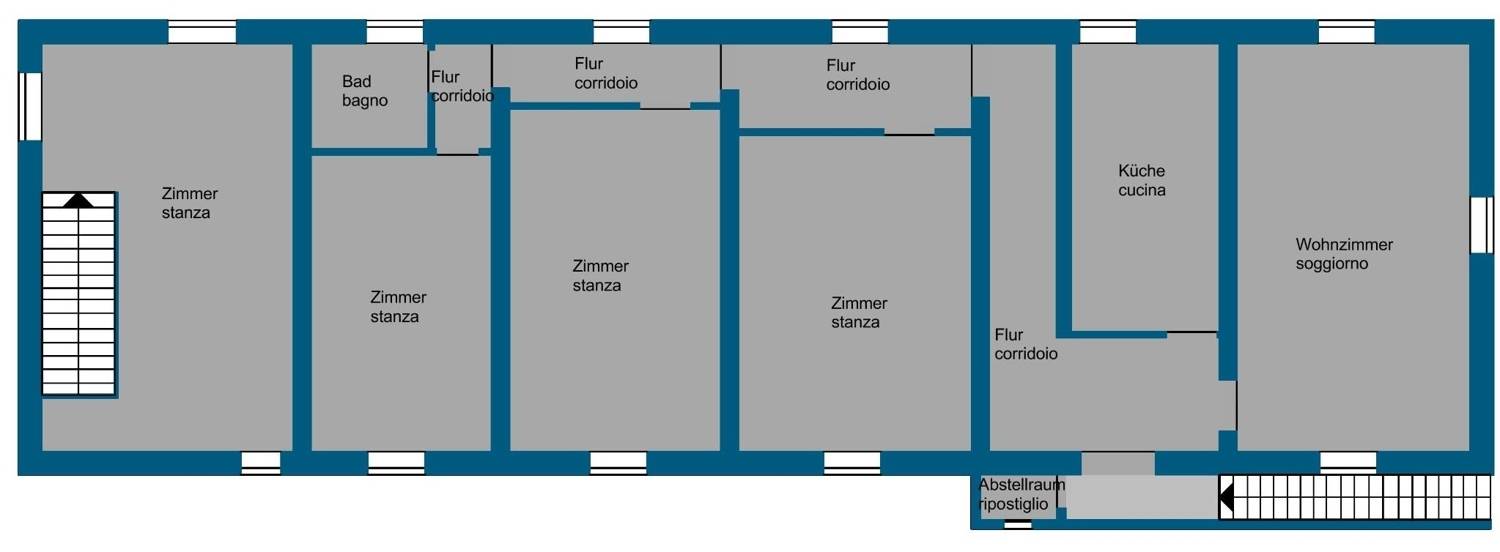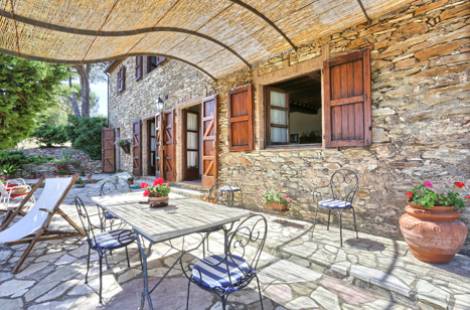The displayed location does not correspond to the exact location. Please contact us for detailed information.
This beautiful stone farmhouse with a total area of 640 m2 has been completely renovated in Tuscan style.
The farmhouse is situated on a plot of 1,841 m2, nestled in a peaceful and picturesque setting. The main body of the building is spread over two levels, each with an area of 200 m2.
On the ground floor, a further 240 m2 offer versatile and functional rooms.
On the first floor, accessed via an external staircase, there is a cosy living room with fireplace and wood-burning stove, a kitchen, a bathroom, three large double bedrooms, WC and a small terrace. A fourth double bedroom has independent access from the ground floor and has its own bathroom.
Heating and hot water are provided by a 1,600 litre LPG gas tank.
On the ground floor of the main building, a room with a vaulted brick ceiling and a ceramic floor creates a warm and welcoming atmosphere. Part of this room is separated by a wall and serves as a bathroom and laundry room, with water heated by solar energy. This room is connected to the former 50 m2 garage and communicates with the garden.
The majestic main entrance on the ground floor gives access to two large interconnected rooms with vaulted ceilings and a small bathroom. Continuing on, you pass through a large living room, which is also connected to the garden, and two other versatile rooms.
The private plot in front of the north façade is bordered by a hedge of laurel and oleander bushes, while the rear garden is completely enclosed by a hedge.
The grounds, covered with concrete blocks, terracotta tiles or gravel, also feature a small olive grove with 14 plants and an old brick chicken coop where wood and tools were stored.
This house is perfect as a base for B&B activities or as a holiday home for a big family.
































