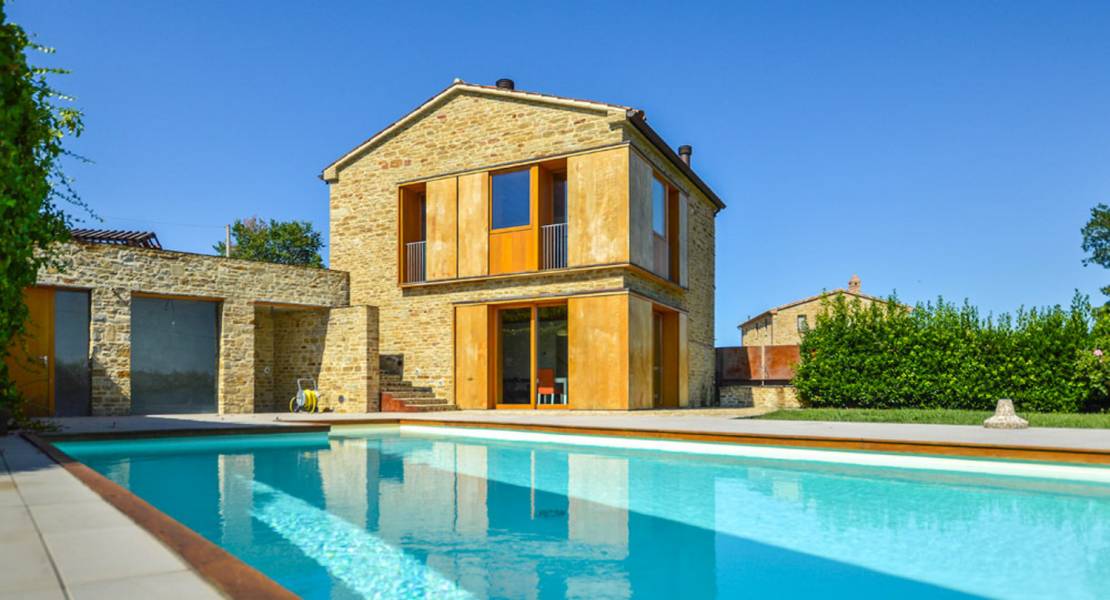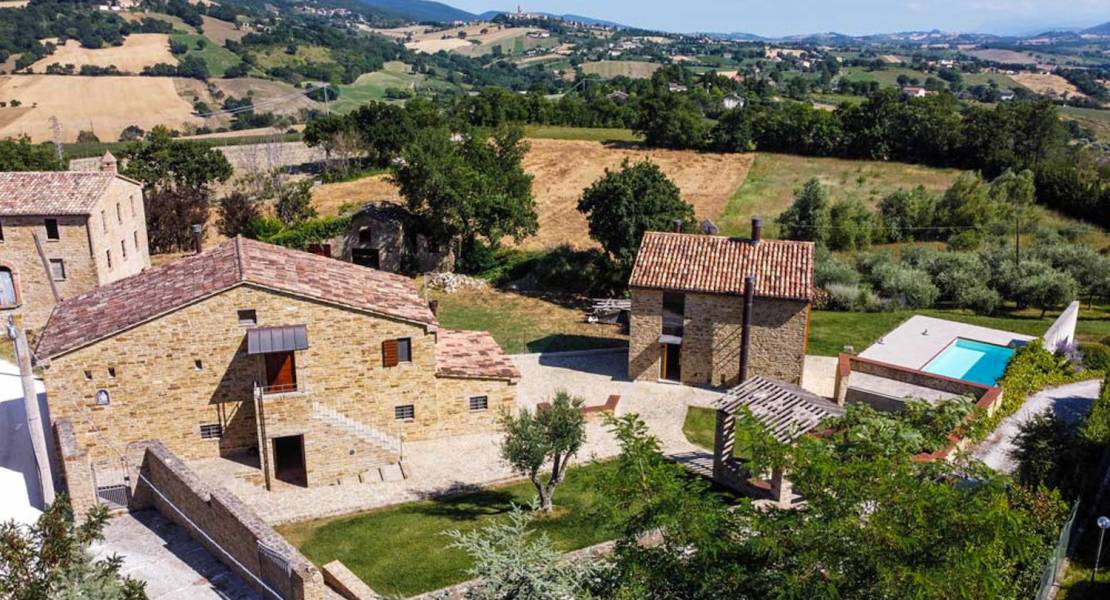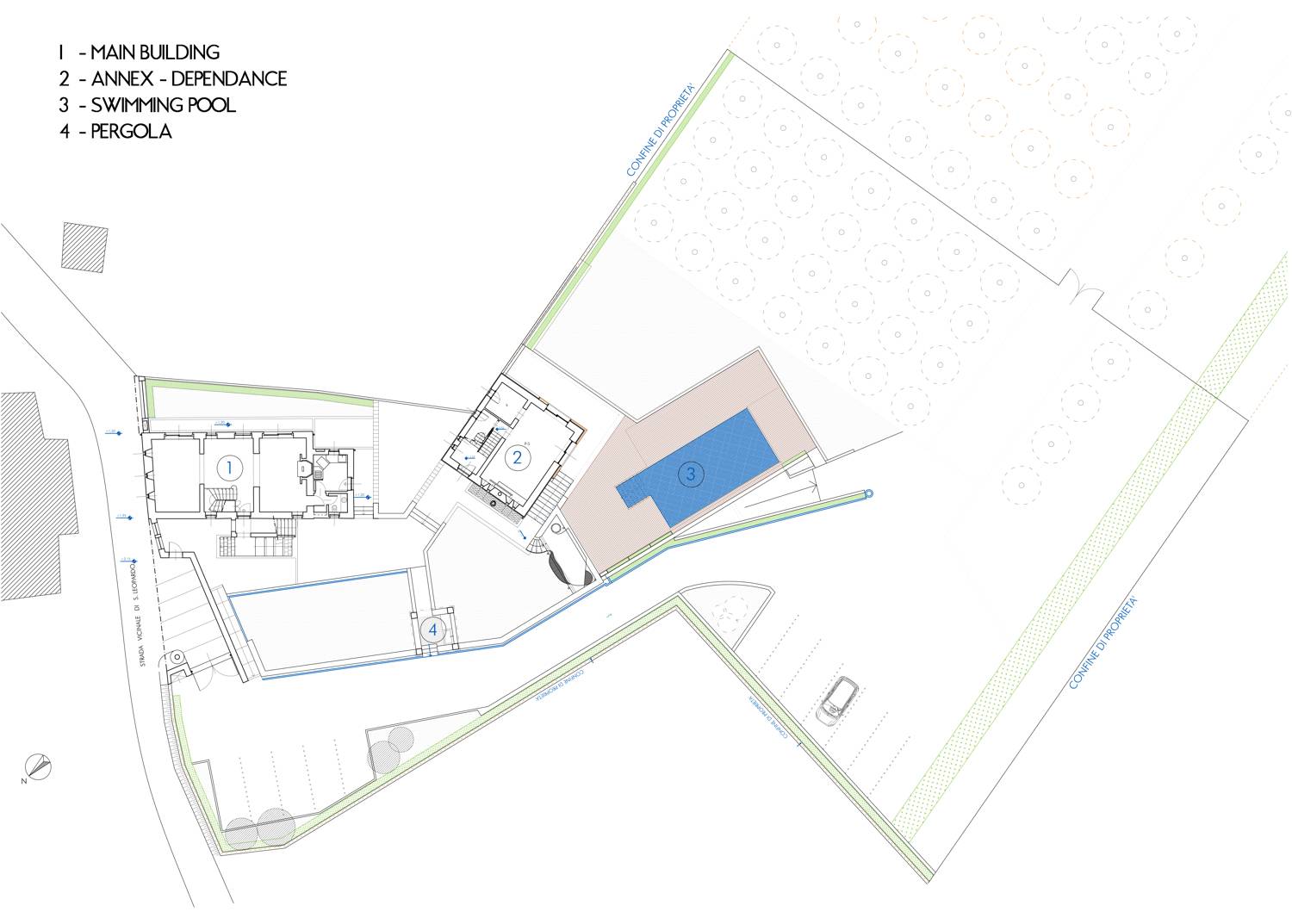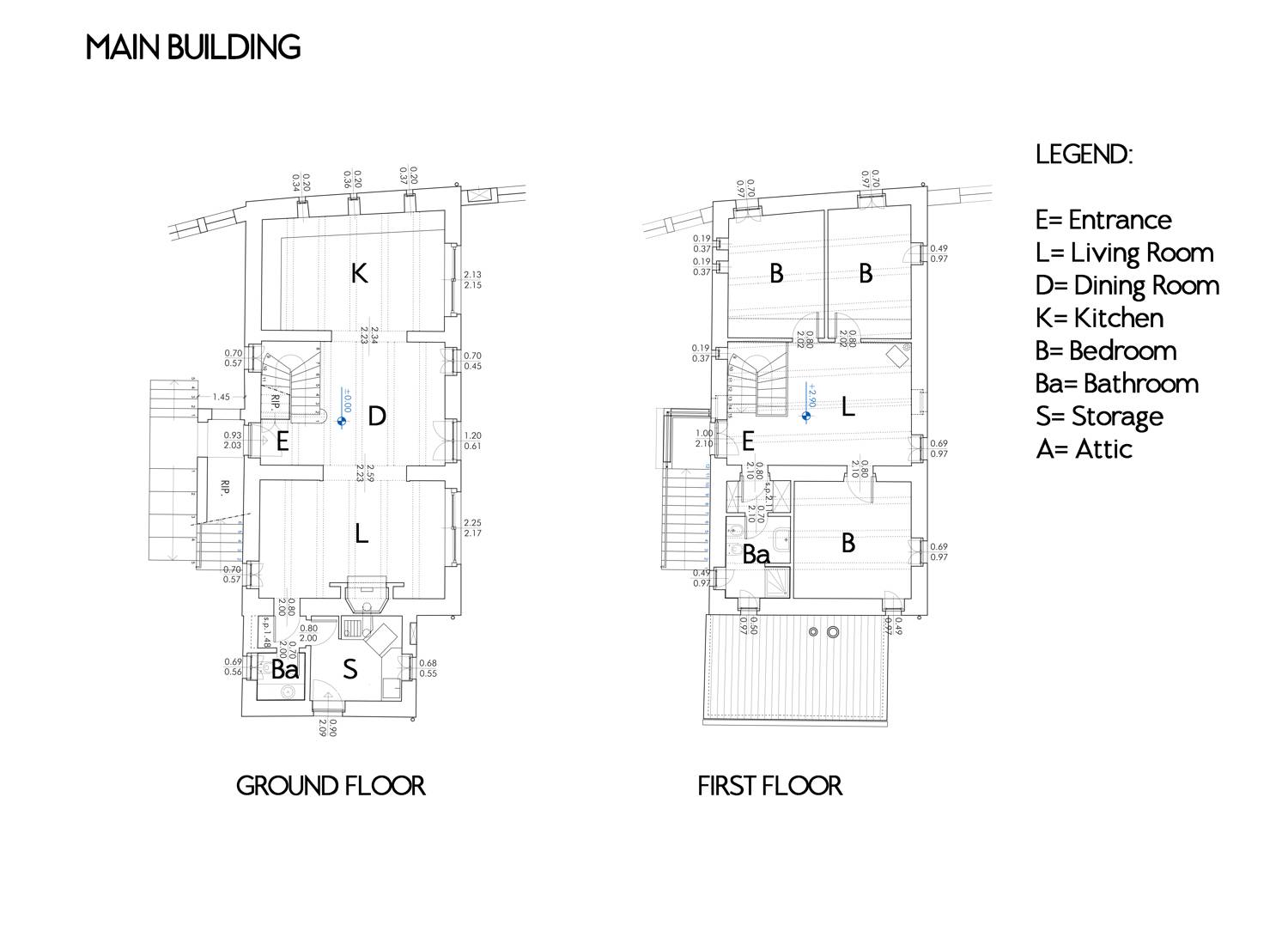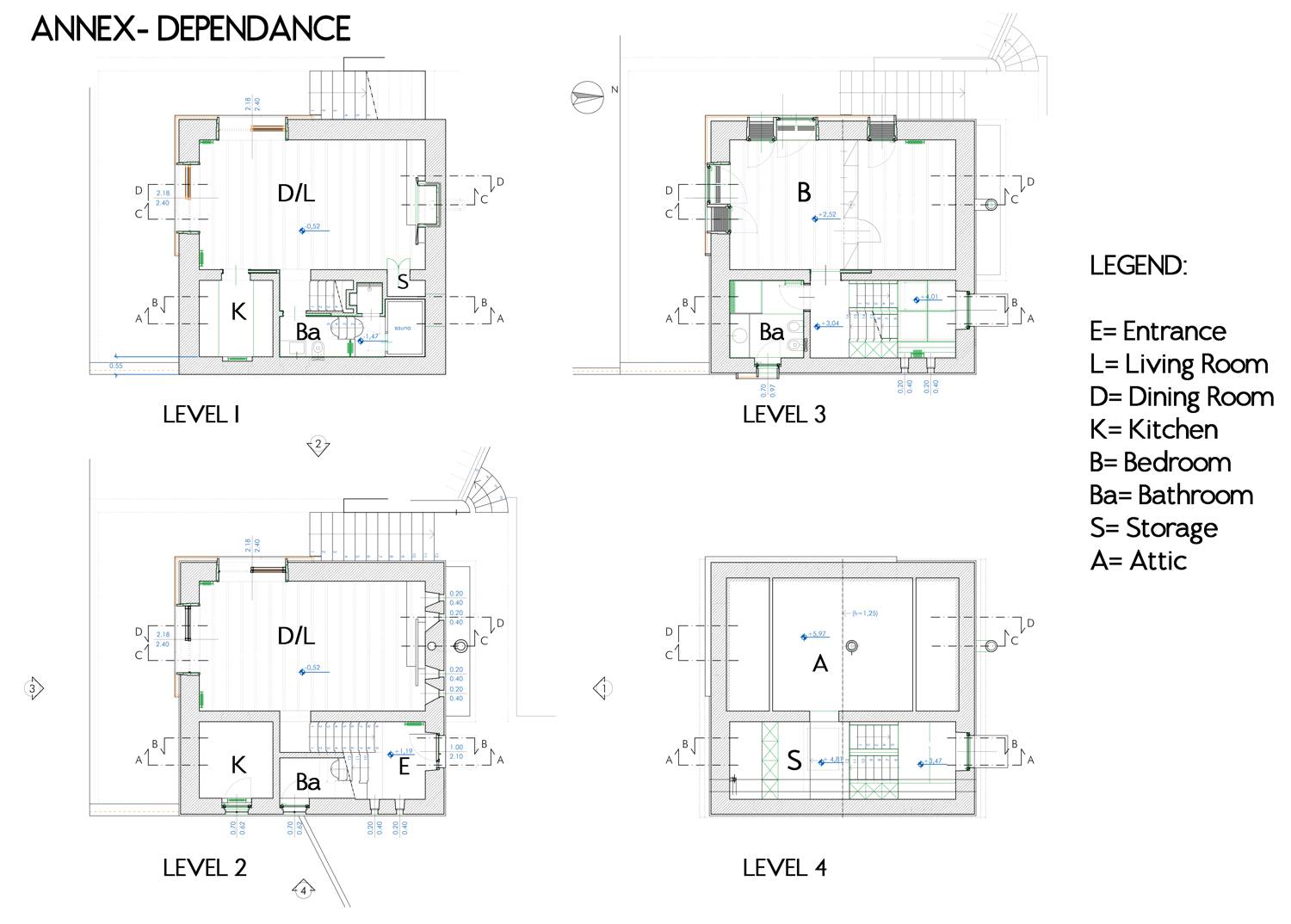The displayed location does not correspond to the exact location. Please contact us for detailed information.
This beautiful estate is composed of 2 stone-built farmhouses, a swimming pool and over 1 hectare of land.
The location is near the attractive town of Apiro, inside a small village, composed of other typical marchigiano farmhouses.
The Main Building
Just a few years back the property was totally refurbished including anti-seismic systems, to a high standard and in keeping with the original country farmhouses of region Marche. This house offers comfortable accommodation over two floors, including 3 large double bedrooms and 2 bathrooms.
For this building they wanted to give a more traditional imprint, as can be seen from the terracotta floors, wooden beams and furniture that recalls the Marche tradition.
Developing over 195 sq.m., the house is arranged as follows:
Ground Floor:
The ground floor offers ample open spaces full of daylight. The fully equipped kitchen is very traditional and spacious and houses a table for everyday meals. Adjacent there is a large room, with a long table: this room is the perfect dining room, to accommodate up to 15 people.
The sitting area features a fully functional fireplace, and a French window directly connected to the garden.
A hallway leads to the guest bathroom and to a room that can also be accessed from the garden, where the oven for cooking pizza, bread and other Marche delicacies is housed.
First Floor:
The first floor is accessed via a comfortable internal staircase, and also from an external staircase, typical of country houses. The landing is a lovely sitting room, that connects to the three double bedrooms – all with mezzanines – and a bathroom. From all bedrooms, you can enjoy nice views over the countryside or Monte San Vicino.
Both buildings were refurbished in 2010 to the highest construction standards. Also the materials used for the finishes are of the best quality, such as terracotta floors, fixtures and furnishings.
The Annexes
The second building, is opposed to the first in terms of style, as it was restored in a much more modern way: floorings resembling concrete, iron, glass – all set against wood, added to give a touch of warmth.
The huge windows offer a view of the countryside and Monte San Vicino that is unparalleled.
This building measures about 135 sq.m. on 3 floors:
Ground Floor:
The ground floor is composed of a kitchen, a bathroom with shower and sauna, and a superb open-plan living/dining room with views over the garden and the swimming pool. Thanks to the very big French windows, plenty of natural light is guaranteed all day.
First Floor:
The first floor accommodates a very spacious double bedroom and a bathroom. Also on this floor, big windows have been created, as to guarantee superb views of the untouched countryside and Monte San Vicino.
Attic:
This is the attic, where you can store all your personal belongings, that you don’t use all the year around. By the way, being so perfectly refurbished, it may also be a magic play room for kids.
All floors are connected via an internal staircase, built matching iron and glass, making this part quite futuristic.
The Garage
The second annex is underground, accessed from the pool area, and it’s a garage and storage of circa 95 sq.m.
The Land
The land includes a swimming pool 10 x 5 mt and over 1 hectare of land, partly fenced. The agricultural land includes a number of olive trees, so you can produce organic olive oil for your family consumption.


